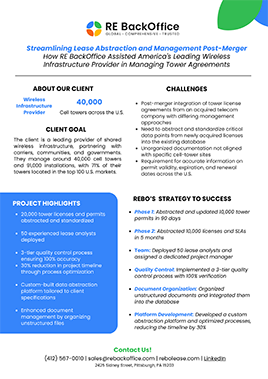
A site plan is a vital component of any lease agreement, serving as a comprehensive architectural blueprint and a landscape design document. It encapsulates detailed engineering drawings outlining proposed improvements for a specific lot. This article will explore the various elements and significance of a site plan within the context of a lease agreement.
What is a Site Plan?
A site plan is a detailed representation of the physical layout and design of a specific property. It includes various elements such as:
- Building Footprint: The outline of the building’s physical location on the lot.
- Travel Ways: Paths or roads designated for vehicular and pedestrian traffic.
- Parking Areas: Designated spaces for vehicle parking.
- Drainage Facilities: Systems designed to manage water runoff and prevent flooding.
- Sanitary Sewer Lines: Infrastructure for sewage disposal.
- Water Lines: Pipes and systems for water supply.
- Trails: Paths for walking, cycling, or other recreational activities.
- Lighting: Placement of outdoor lighting fixtures for security and aesthetics.
- Landscaping and Gardens: Green spaces, plantings, and gardens designed to enhance the property’s appearance and environmental quality.
Importance of a Site Plan in Lease Agreements
Clarity and Transparency:
A site plan provides a clear and detailed visual representation of the property. This ensures that both parties—the lessor and the lessee—have a mutual understanding of the property layout and the planned improvements.
Regulatory Compliance:
Site plans often need to adhere to local zoning laws, building codes, and environmental regulations. Including a site plan in the lease agreement ensures that the property complies with these legal requirements.
- Project Planning and Management: For properties undergoing development or renovation, a site plan is essential for planning and managing construction activities. It helps in coordinating different aspects of the project, such as utility installations and landscaping.
- Maintenance and Upkeep: A detailed site plan aids in the ongoing maintenance of the property. It helps in identifying the locations of various infrastructure elements like water lines and drainage systems, making it easier to manage repairs and upgrades.
- Dispute Resolution: Having a site plan as part of the lease agreement can help resolve disputes between the landlord and tenant regarding the use of space, modifications, or damages to the property.
Essentially, a Site Plan represents a holistic illustration of the site. It serves as a diagram or drawing, often submitted as a supporting document along with the lease. Incorporating a site plan into a lease agreement provides numerous benefits, from ensuring compliance with regulations to aiding in property management and dispute resolution. It serves as a holistic illustration of the site, representing a comprehensive and detailed visual guide for all parties involved. As such, it is a critical document that supports the overall integrity and functionality of the lease agreement.


